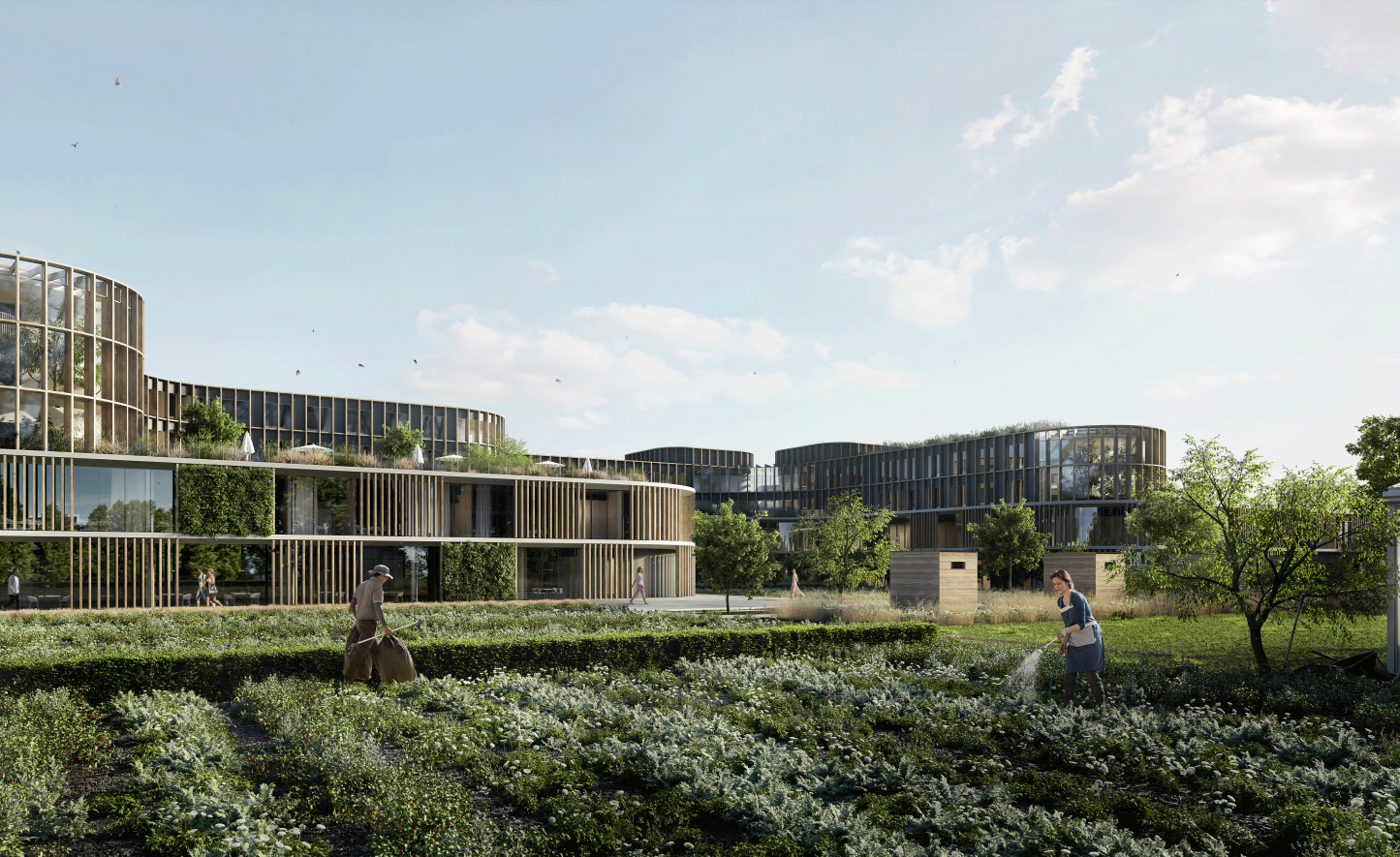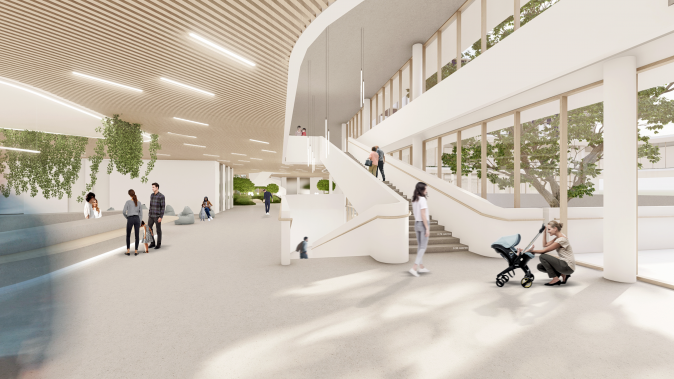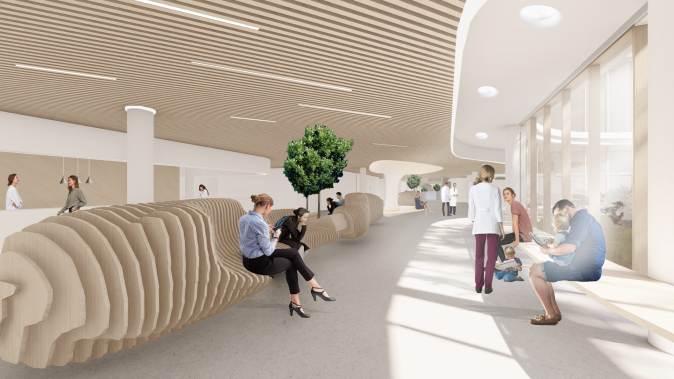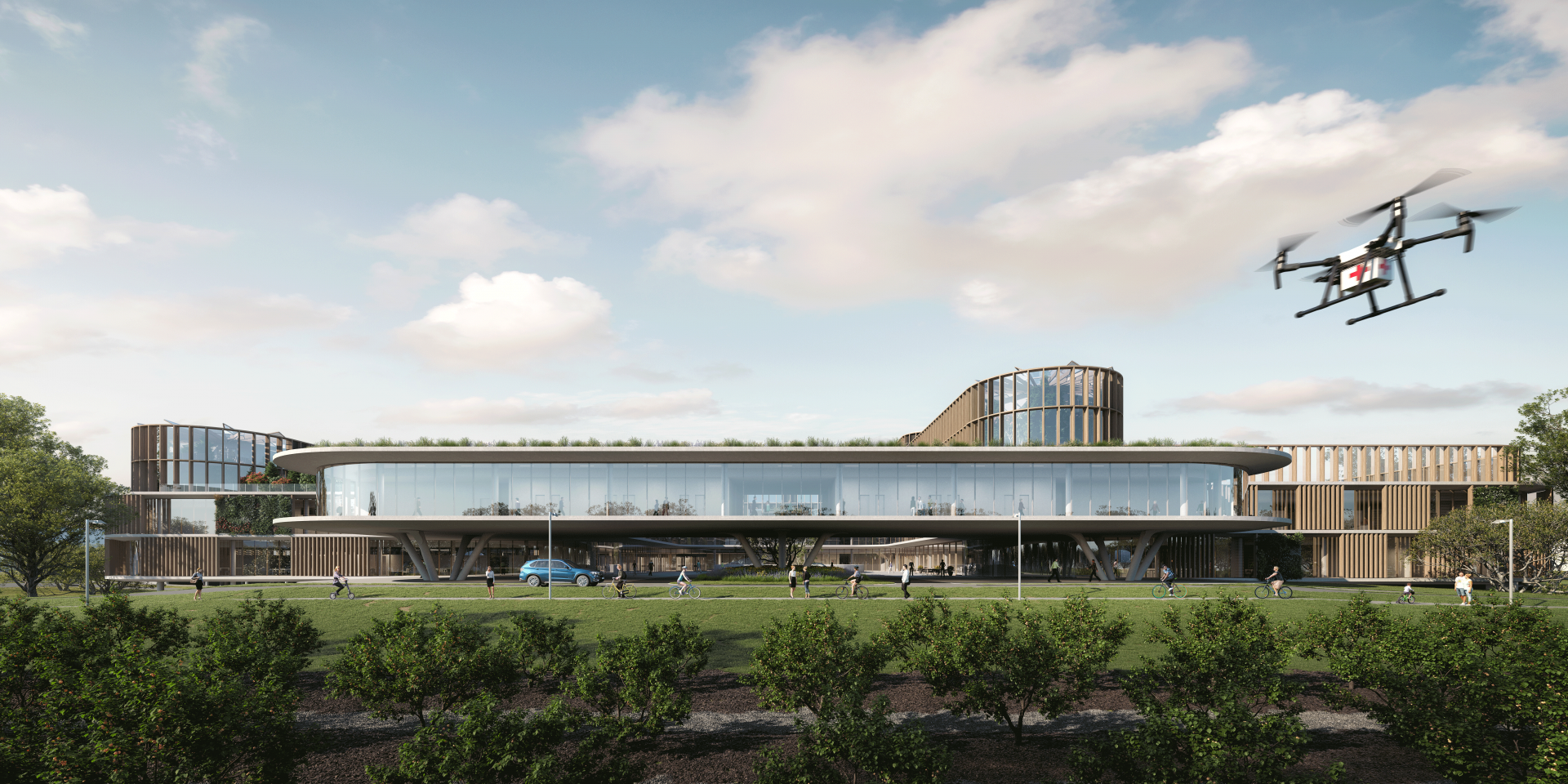projet de concours • non réalisé
projet de nouvel hôpital (projet de concours, honorable 2e place)
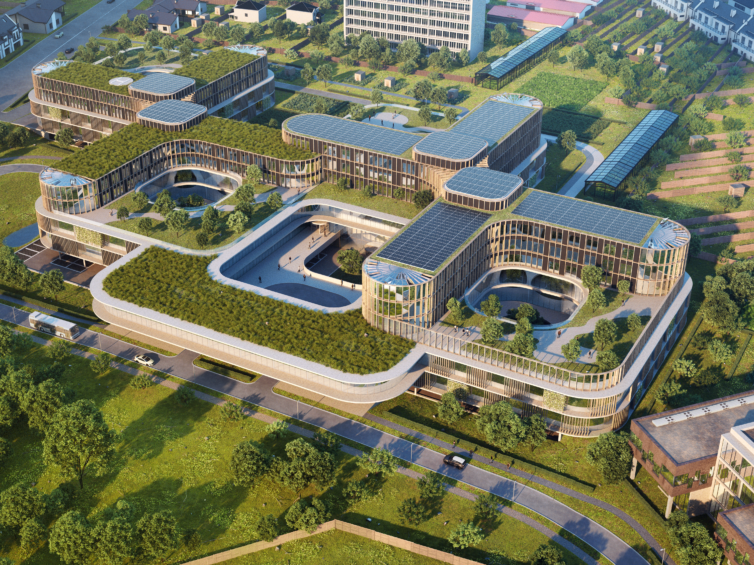
projet de concours • non réalisé
projet de nouvel hôpital (projet de concours, honorable 2e place)

RZ Tienen a lancé un concours de projets afin de trouver une équipe pour la conception et la réalisation de son nouvel hôpital. RZ Heilig Hart Tienen est un hôpital de taille moyenne, accrédité par le NIAZ et dispose de trois campus : deux à Tirlemont et un centre médical à Aarschot.
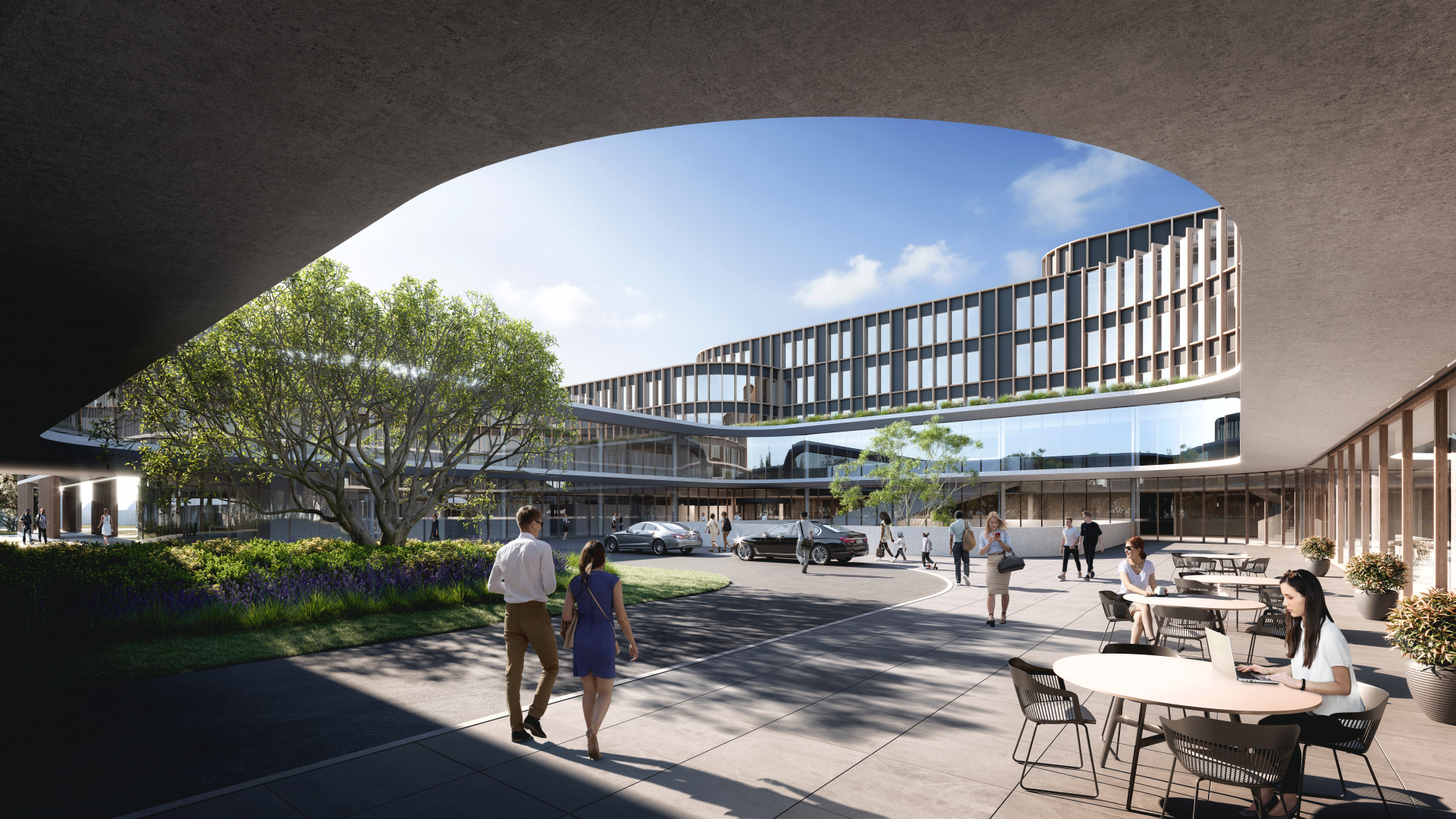
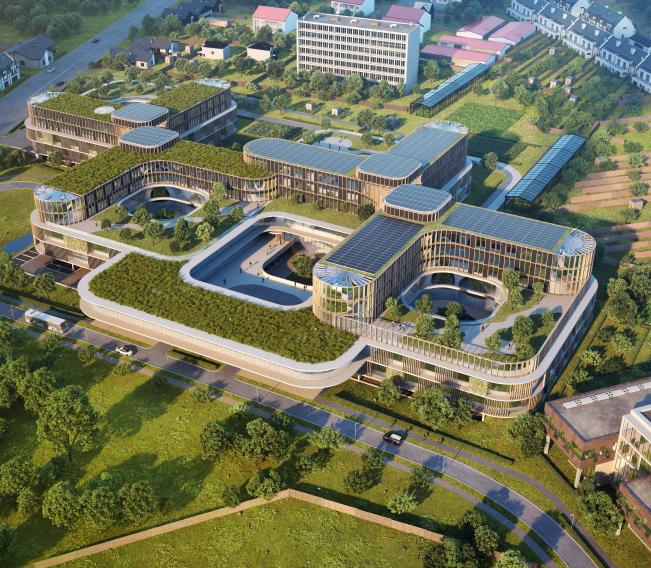
| programme | projet de nouvel hôpital (projet de concours, honorable 2e place) |
| maîtrise d'ouvrage | RZ Heilig Hart Tienen ASBL |
| adresse | Kliniekstraat 45 • 3300 Tirlemont |
| fonction du projet | guérir |
| statut | concours |
| missions | architecturearchitecture d’intérieurbimpaysagismeurbanismeprogrammation |
| filiales | Anvers |
| surface | env. 43.000m² • 700 places de parking |
| équipe | • client : RZ Heilig Hart Tienen ASBL • bureau d’études stabilité : Fraeye & Partners • bureau d’études équipements techniques : Sweco Belgium • architecte paysagiste : Stramien |
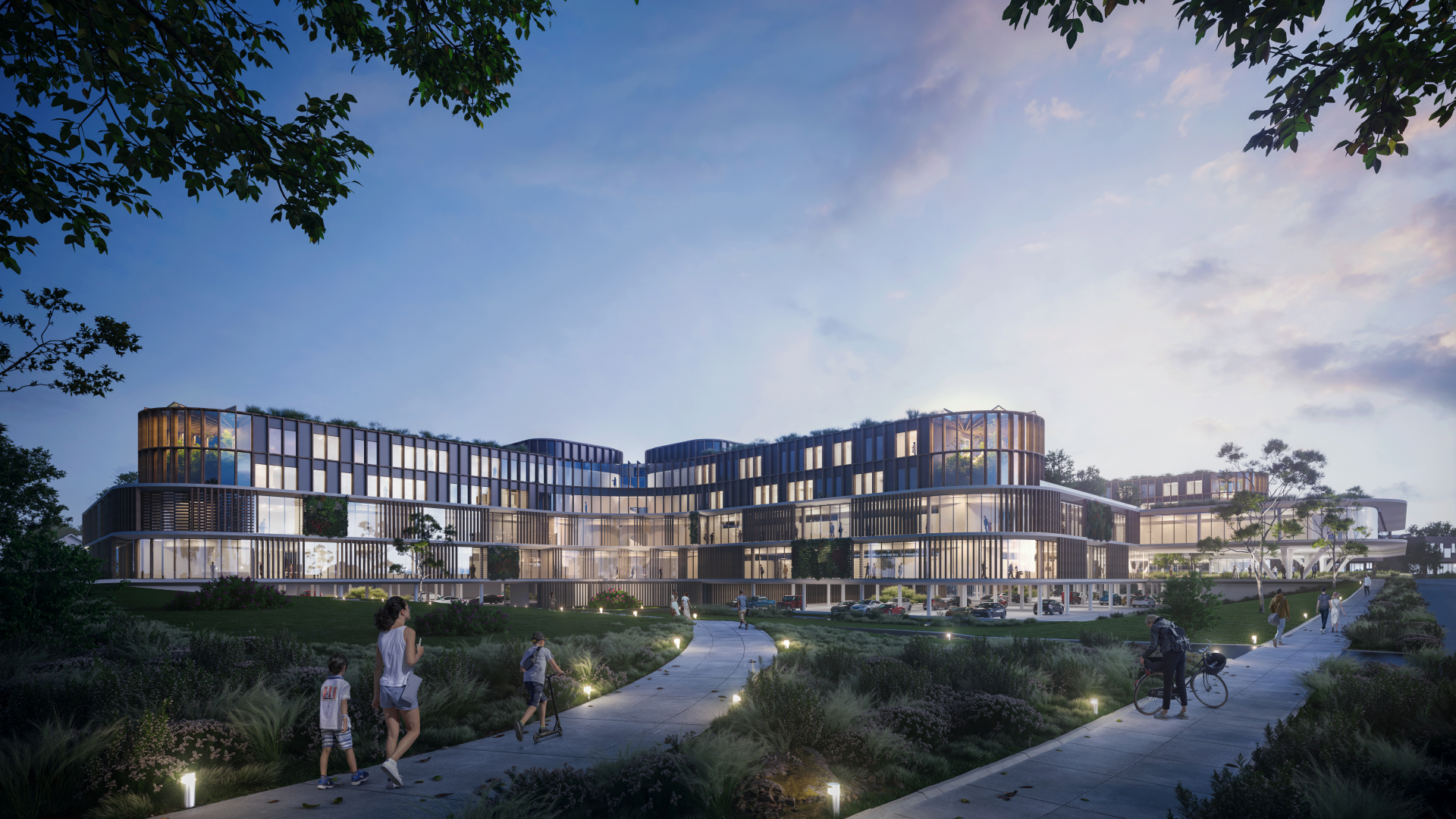
L’hôpital compte quelque 800 collaborateurs et 167 médecins, répartis entre les 3 campus. Il recense 303 lits agréés, 192.000 consultations par an, 286.000 contacts avec des patients, 19.000 interventions en salle d’opération et 600 accouchements.
RZ Tienen a la volonté de construire un campus unifié à partir des 2 campus actuels de Tirlemont, sous la forme d’une nouvelle construction en plusieurs phases. Ce concours de projets porte sur la conception de ce nouvel hôpital, l’élaboration d’un schéma directeur + un plan technique et financier, ainsi que sur le suivi et la supervision en plusieurs phases de la réalisation du campus unifié à Tirlemont.
Dans le monde hospitalier, on pense souvent en termes de pathogènes, c’est-à-dire d’origine des maladies et d’élimination de leurs causes. Nous renversons complètement cet objectif dans notre philosophie de conception. Nous privilégions le bien-être et la santé en appliquant les principes du projet salutogène dans l’architecture, le paysage et les techniques.
Ainsi, nous établissons un lien inédit entre tous ces domaines et nous créons un « environnement hospitalier » extrêmement convivial. Non seulement pour tous ses usagers, mais aussi pour les riverains et la nature, afin d’en faire un voisin chaleureux et social au sein de la ville. Avec cet hôpital modeste et naturel, nous voulons conférer au RZ Heilig Hart Tienen une identité unique, une position originale et une valeur ajouté complémentaire dans son propre réseau et son environnement immédiat.
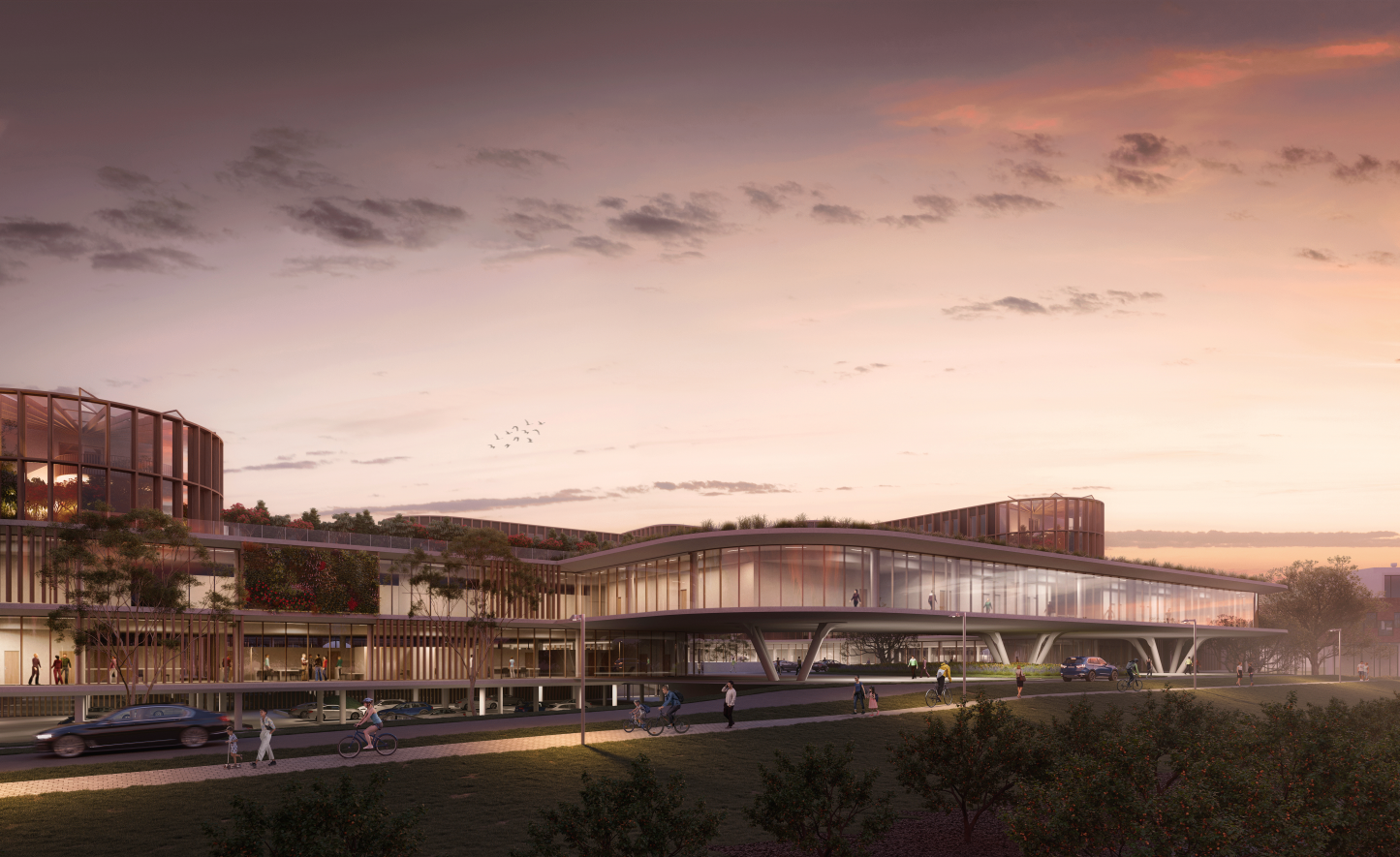
L’équipe de projet souhaite donner à l’hôpital un caractère humain, local et compréhensible. Le projet cherche à devenir porteur d’un environnement thérapeutique, non pas en utilisant des artifices, mais en établissant une relation concrète avec la ville, le voisinage et l’environnement.
Pour ce projet, nous recherchons une infrastructure de soins (au sens large du terme) qui soit vécue positivement tant par les usagers de l’hôpital que par son environnement. L’environnement de soins à taille humaine. Pour ce faire, nous partons du paysage et du quartier ; nous améliorons les qualités existantes et nous atténuons les inconvénients éventuels autant que possible.
L’hôpital interagit avec son environnement et tient compte de la portance de la ville et du quartier. De ce fait, le site devient également un moteur de développement urbain durable et cherche un rapport gagnant-gagnant avec le quartier et la ville. Cette intégration à l’environnement et à la communauté prépare l’hôpital aux transformations radicales du paysage de la santé, hôpital régional de Tirlemont assar.com 02 marqué par une évolution vers des « maisons de soins » locales et sociales proches de l’humain.
